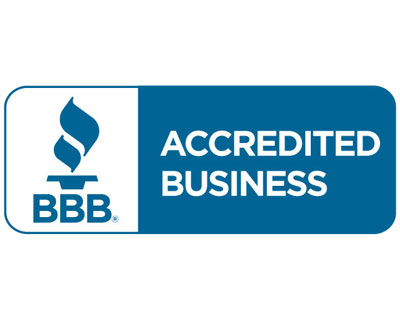Project Details
STYLE
Transitional
EXTERIOR
Maple solid wood
INTERIOR
Plywood
FINISHING
Paint
LEAD TIME
6 Weeks
BUDGET
$20-$25K
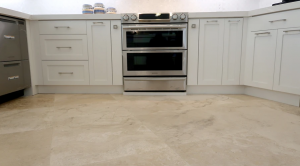
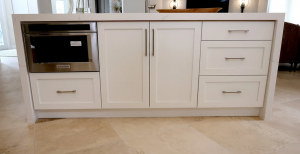
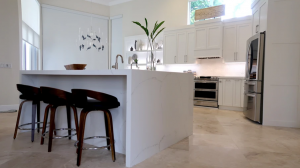
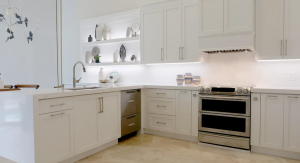
The recently finished kitchen cabinets project in Issaquah, WA, was a stunning example of transitional style design that perfectly blended traditional and contemporary elements. The homeowners opted for a classic yet timeless look, featuring shaker-style cabinet doors with a crisp white paint finish.
Cabinet Design and Layout:
The kitchen featured a well-thought-out layout with a spacious L-shaped configuration and a beautiful peninsula. The shaker-style cabinet doors were meticulously crafted, providing a clean and elegant appearance. The white paint finish added a sense of brightness and freshness to the space.
Peninsula and Island:
The heart of the kitchen was undoubtedly the peninsula, which served as a functional workspace and a casual dining area. It provided ample countertop space for meal preparation and featured an overhang for bar stools, creating a cozy spot for family and guests to gather.
In addition to the peninsula, there was a well-designed kitchen island. The island served as a secondary workspace, offering extra storage, and had a complementary countertop that matched the rest of the kitchen. Its presence added both style and functionality to the kitchen.
Open Cabinet with LED Lighting:
One of the standout features of this kitchen was the open cabinet located above the peninsula. This open shelf design provided an opportunity to showcase decorative items, fine china, or personal treasures. To enhance the visual appeal, LED lighting was installed inside the open cabinet, creating a warm and inviting ambiance.
Hardware and Accessories:
The cabinet hardware featured sleek and simple pulls and knobs, contributing to the overall clean and timeless look of the kitchen. Soft-close hinges and drawer slides were installed, ensuring a smooth and quiet user experience.
In summary, the recently finished kitchen cabinets project in Issaquah, WA, successfully achieved a transitional style with its shaker doors, white paint finish, and a combination of traditional and contemporary elements. The carefully planned layout, functional features like the peninsula and island, and the addition of LED-lit open shelving made this kitchen a beautiful and functional space for cooking, entertaining, and enjoying daily life.



