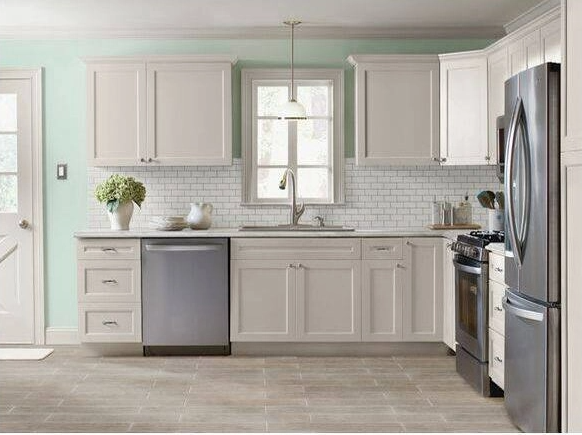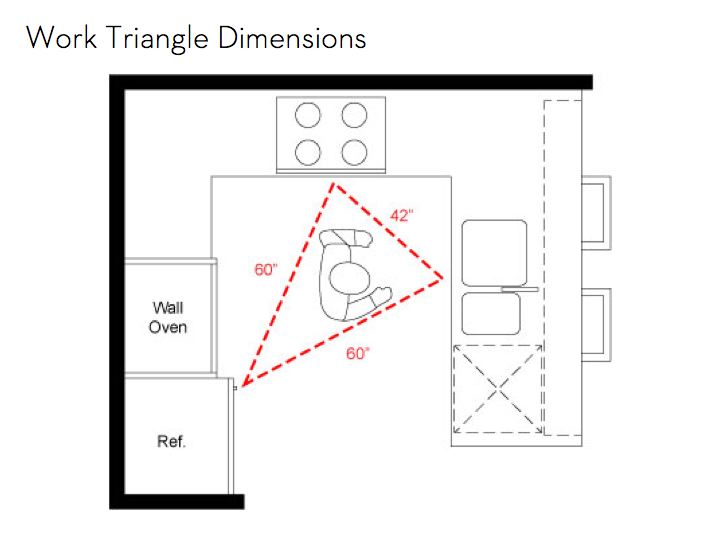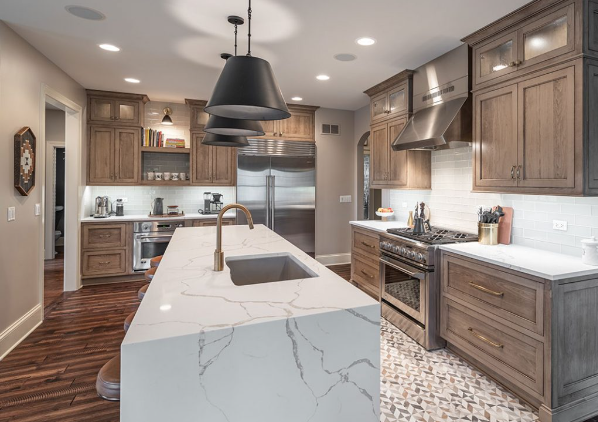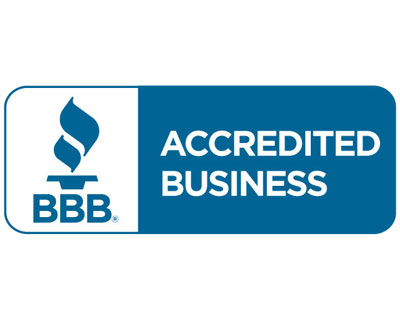We’ll Recommend This Kitchen Layout For Almost Every Client Of Ours Around Seattle, Washington

Best and effective are two words everyone wants to hear when it comes to their kitchen layout. The layout can make kitchen duties easy or frustrating.
In this post, you can find out what the best layout for kitchens is and why.
Never. Again.
“After our disaster of a kitchen layout, we’re choosing a different design,” says Matt.
“Ugh, I know right!” agrees Kate. “We had to make do with that tiny space between the stove and the sink. I thought we were going to go crazy,” she chuckles.
Matt nods stiffly. “Yep. That’s why we’re going to look up what the best kitchen layout for cooking is.” Kate nods. “And what the most effective kitchen layout is. Let’s get to Googling and make this the best kitchen remodel ever!”
“You Google, I’ll check out that kitchen cabinet blog in Seattle. You know, the one where we found the post on kitchen cabinet trends,” says Matt. The couple gets on their phones and starts searching.
Here’s what they uncover:
The Best Kitchen Layout For Cooking

The absolute best kitchen layout is called “the golden triangle”. Each corner of the triangle is a workspace in the kitchen. They are the stove, the sink, and the refrigerator. You want them to be between 4 and 9 feet apart. This rule fits with any kitchen floor plan.
As for where in your kitchen each appliance goes, that’s up to you. Most people like to put the sink beneath a window. It’s nice having a view while washing dishes.
This is also the best kitchen layout with an island. You’ll just want to make sure the island isn’t inside the triangle. This would make it an obstacle.
Why This Is The Best And Most Effective Kitchen Layout

Kitchens are the one room in the home where function beats preference. Cooking is the main point of a kitchen. Anything you can do to make it easier and more effective should be done.
Make cooking quicker. You won’t have to walk all the way across the kitchen to get what you need where you need it. Just a couple of steps can take you from one point to another.
Walk less. Cooking is tiring enough without having to cross the kitchen multiple times.
Avoid bottlenecks and long stretches. Anything below 4 feet creates a bottleneck. Anything above 9 feet is too far to walk when you have food, hot pans, water, or anything really. It’s frustrating and tiring.
Kitchens are first for cooking, then for entertaining. It can be tempting to create a layout better suited for hosting people. Sadly, we find that people who do this end up frustrated.
You May Also Like To Know
“Awesome, now that we have that down we can look into kitchen floor plans. If we’re remodeling it we may as well go big since we’re already home,” says Matt. “Haha, yes! Let’s see if this blog can tell us any more useful info,” says Kate.




